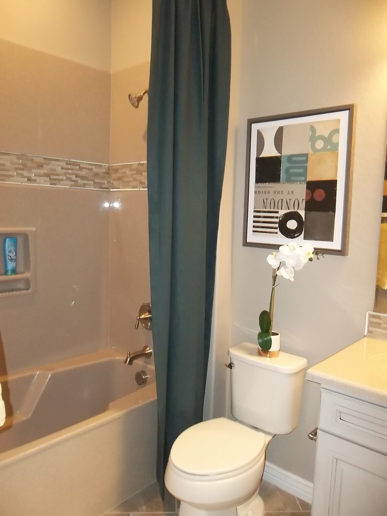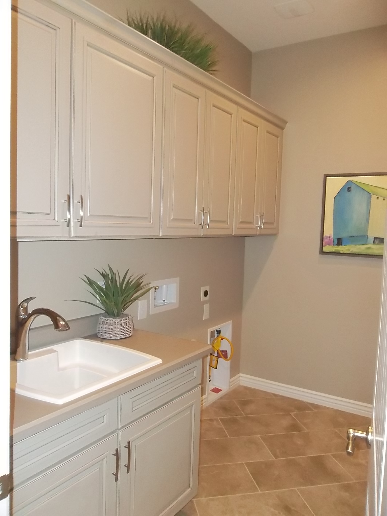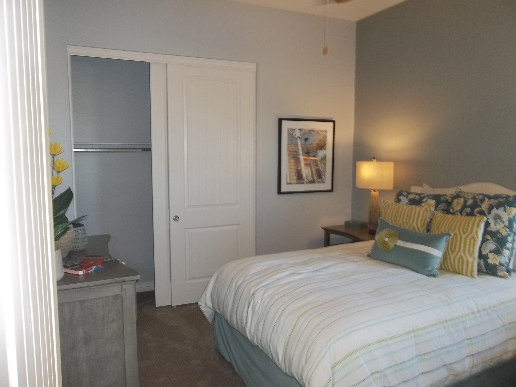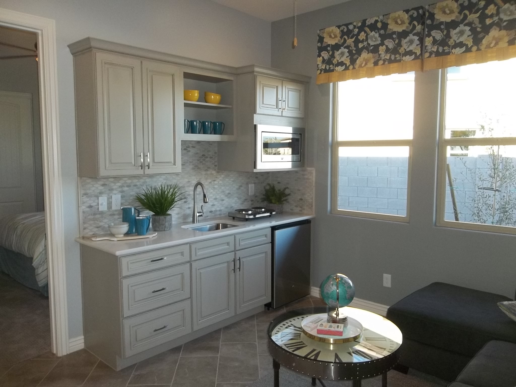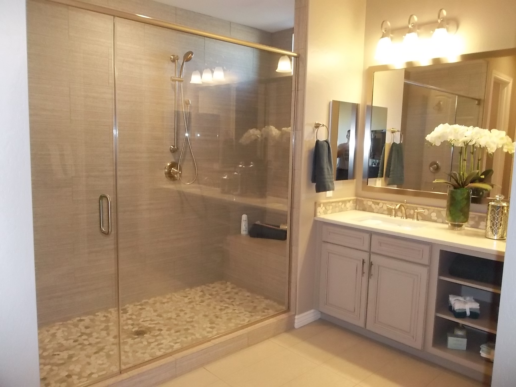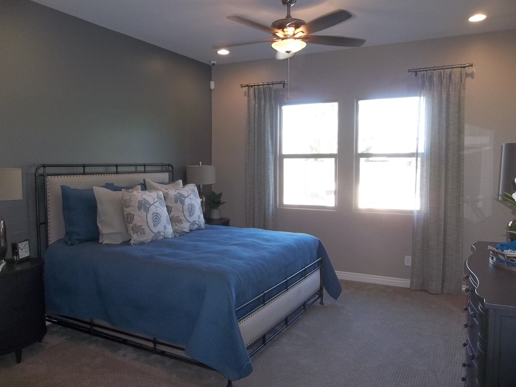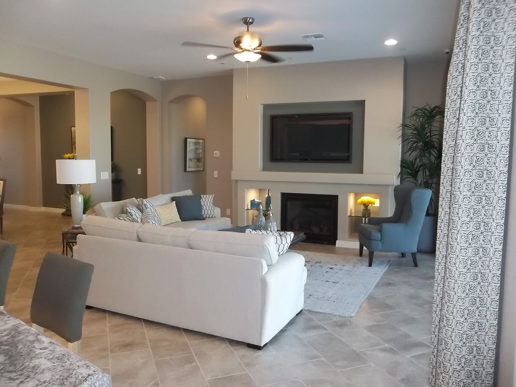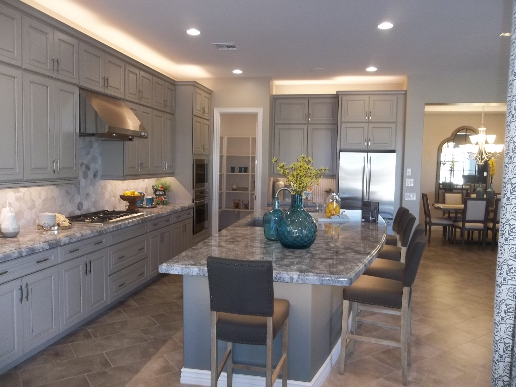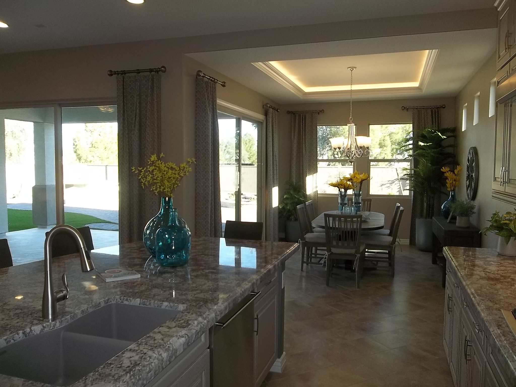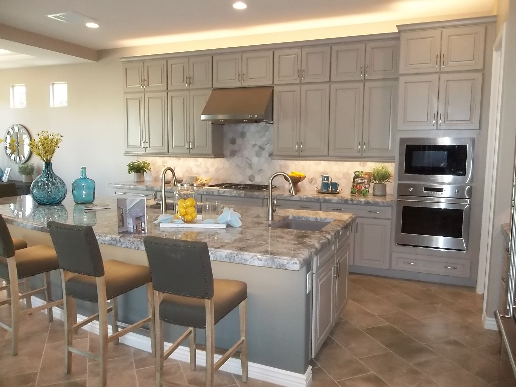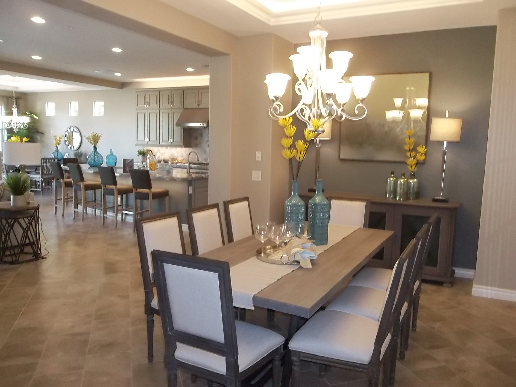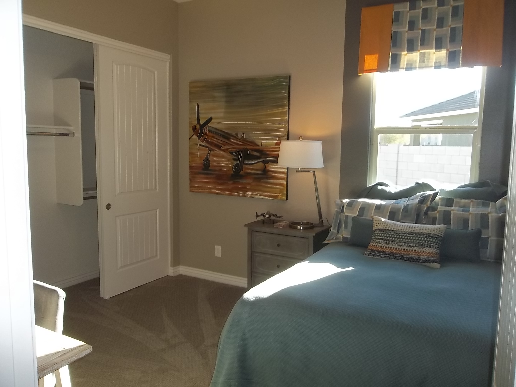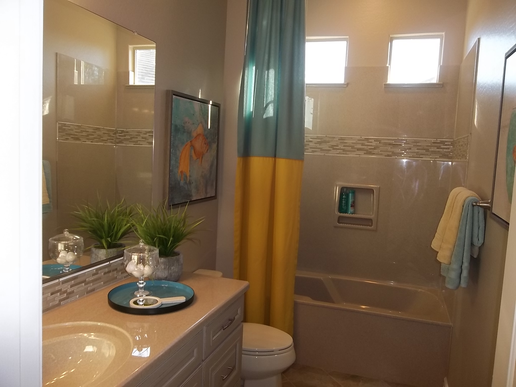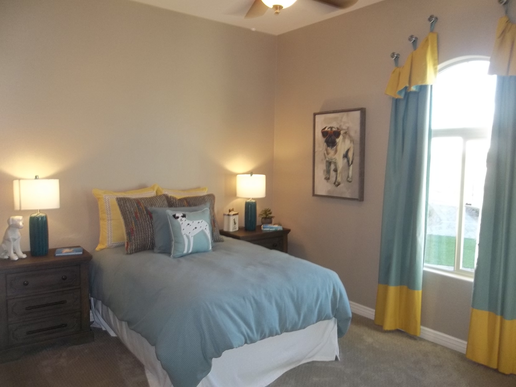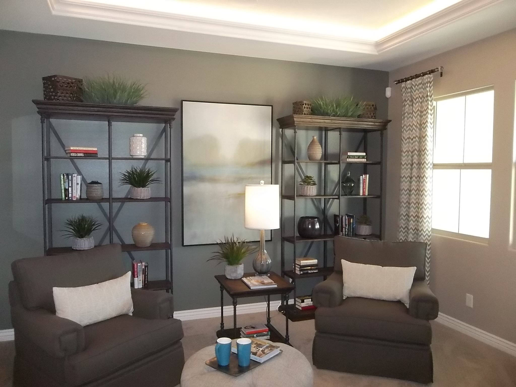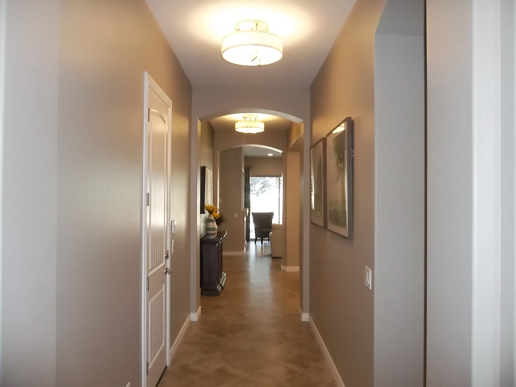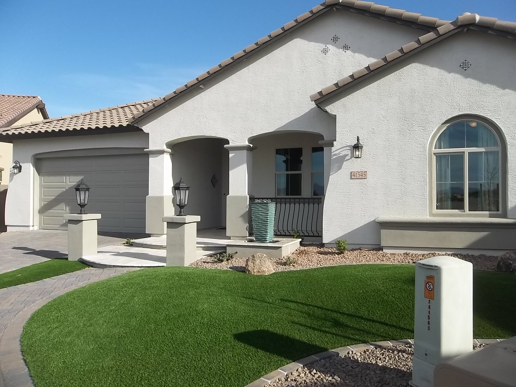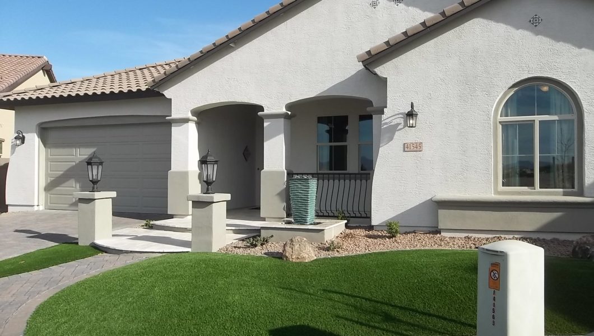Fulton Homes Model #2- Duncan’s Point- 3087sqft single story
Today we are going to focus on the Duncan’s Point floorplan starting @$323,900
The good news is that these homes come nicely equipped with just the standard finishes. Here is what each one comes with:
Honeywell wi-fi thermostats, 36” maple cabinetry, 18” Ceramic tile in all wet areas, LED light bulbs in all homes, front yard landscaping, pavers for driveways and walkways, window coverings, ceiling fans, 16 seer AC system, Granite counters, 2 tone interior paints, 1/3hp garage door openers, preplumb for water softener and RO system, both gas & electric to stove and dryer, plus many more energy efficient features.
The 2nd featured home is the DUNCAN’S POINT. This single story comes standard as 3087sqft 4 bed, 3.5 bath,living room, dining room, family room and open study with a 4 car garage. This home is expandable to 7 bedrooms/4 full baths. (see below about adding the 2nd floor)
For an extra $58000 a second floor can be added (loft) which could accommodate another 3 bedrooms and 2 bathrooms. Another variation is to have a guest suite upstairs. If the loft option is chosen, the home will still have a 4 car garage. By the way, adding the 2nd floor to this floorplan will make the home 4209sqft total
Here are some pictures of the model home. Please notice that some of the photos will have upgrades that add to the base price!
Little backstory about Fulton Homes. They entered the Maricopa market just after Rancho El Dorado had started building. The only homes they built were in Cobblestone. They were the only builder in Maricopa to offer Basement homes. They built about 25 of them (basement homes), and they are not listed for sale very often, but when they are, they go quickly. About 1 year ago, we found out that Fulton Homes was coming back to Maricopa. That time has arrived!
They have decided to start in Glennwilde Groves (which is around Pacana Park and the Charter School areas).
They will building 4 different lines of homes in Glennwilde.
Affordable Single Family Homes
1,595 - 3,052 Sq Ft | 3 - 7 Bedrooms
Ultra Configurable Homes
1,702 - 3,374 Sq Ft | 2 - 7 Bedrooms
Ultra Configurable Homes
2,086 - 3,857 Sq Ft | 2 - 7 Bedrooms
Large Executive Homes
2,086 - 4,732 Sq Ft | 3 - 9 Bedrooms
When everything is completed, they will have offered 49 different floorplans. But they are currently offering 29.
As of today, they have started building Calistoga (least expensive) Cottonwood (large, ultra configurable) and Sonoma Coast (the BIG boys).
Each day this week I am going to feature a model home along with interior pictures. Please keep in mind that the models have many upgrades in them, and for a buyer to build a home exactly with everything the model has will increase the base price a lot.
That being said, These homes show better than any models I have seen in Maricopa since 2006. They are built to impress and they do an outstanding job at it.
Please note that the builder’s agents work for the builders NOT YOU. A buyer’s agent works for YOU. There is no charge to have a buyer’s representative on your team. They are payed by the home builder and will help you get the best deal possible. Look for an agent with a good bit of new home buying experience
Brian Petersheim- Homesmart Success
(602)206-9644
